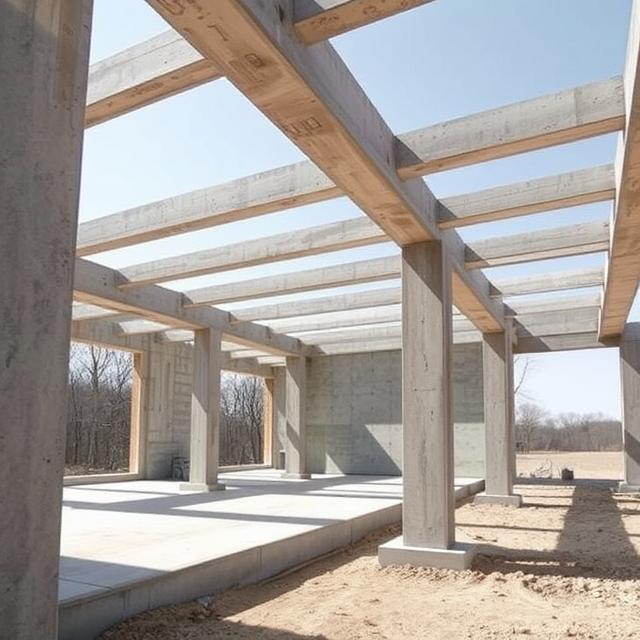Glossary SLABS
1. Slab
A flat, horizontal structural element used in building floors and ceilings, typically made of reinforced concrete.
2. Reinforced Concrete Slab
A concrete slab that is strengthened with embedded steel bars (rebar) or mesh to improve its tensile strength.
3. One-Way Slab
A slab supported on two opposite sides where the main bending occurs in one direction.
4. Two-Way Slab
A slab supported on all four sides, allowing it to distribute loads in two directions. Common in buildings with closely spaced columns.
5. Flat Slab
A type of two-way slab that rests directly on columns without beams, often used in parking garages and commercial buildings for ease of construction.
6. Waffle Slab
A reinforced concrete slab with a grid pattern of ribs on the underside, making it lighter and stronger—ideal for large spans.
7. Ribbed Slab
Similar to a waffle slab but with ribs in only one direction; used to reduce weight while maintaining strength.
8. Post-Tensioned Slab
A slab in which steel tendons are tensioned after the concrete has cured, enhancing strength and reducing the slab’s thickness.

9. Pre-Tensioned Slab
A slab where steel tendons are tensioned before the concrete is poured; common in precast concrete construction.
10. Slab-on-Grade
A concrete slab poured directly on the ground, typically used for ground floors in residential or light commercial buildings.
11. Suspended Slab
A slab that is not in contact with the ground, typically forming upper floors or elevated structures.
12. Cantilever Slab
A projecting slab that extends beyond its support, commonly seen in balconies or overhangs.
13. Expansion Joint
A gap between slabs designed to allow movement due to temperature changes, preventing cracking or structural damage.
14. Control Joint
A planned groove or seam in a slab that helps control where cracks will occur due to shrinkage or stress.
15. Slab Thickness
The vertical dimension of the slab, which varies depending on load requirements and design—usually 100mm to 300mm in most applications.
16. Slab Load
The total weight a slab must support, including dead loads (self-weight and structure) and live loads (people, furniture, etc.).
17. Curing
The process of maintaining adequate moisture, temperature, and time to allow the concrete to achieve its desired strength.
18. Screed
A tool or process used to level and smooth freshly poured concrete on a slab.
19. Concrete Cover
The distance between the rebar and the surface of the concrete slab, important for protecting steel from corrosion.
20. Topping Slab
A thin layer of concrete poured over an existing slab to improve surface properties, strength, or aesthetics.
